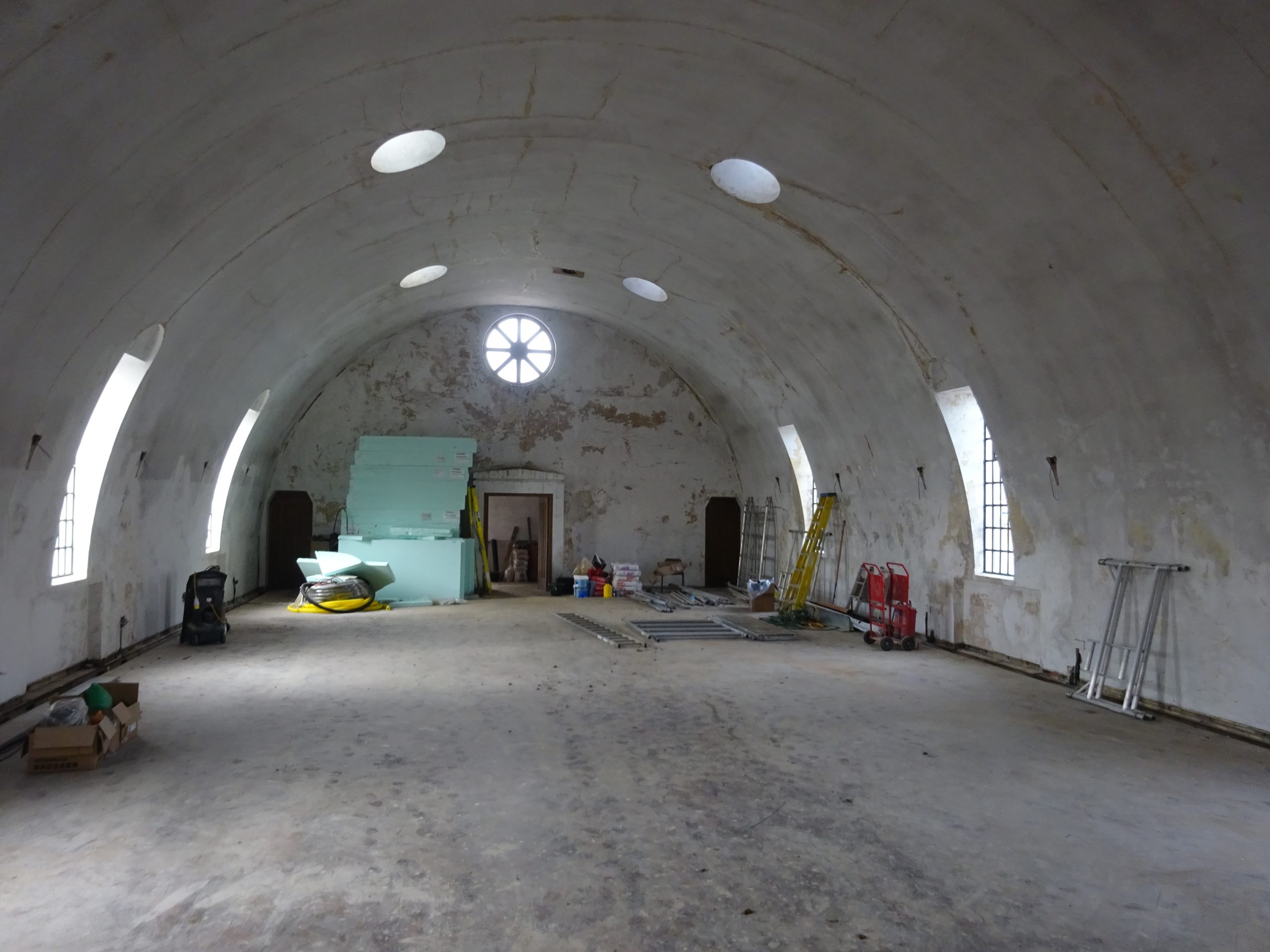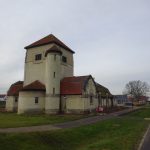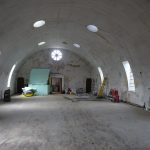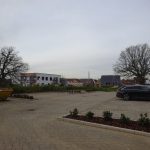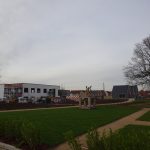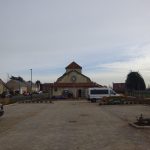The Chapel, St Luke’s Park, Runwell, Wickford, Essex – Former Chapel
Property Features
- Grade II listed former chapel available to let on a new lease
- Located on the new St Luke Park's development (575 new homes set within mature woodland setting) in Runwell, Essex
- Planning permission for day nursery use, although alternative uses may be possible (STP)
- Just under 2 miles from Wickford town centre and with good access to the A127 connecting to Greater London and outer Essex
- External useable areas, landscaping plus ample parking
Property Summary
Former Chapel Located on Attractive New Homes Development - Potential for Day Nursery or alternative uses (STP)
Full Details
Location
The Chapel is located within St Luke’s Park Development which comprises of 575 new homes set within 200 acres of mature parkland. St Luke’s Park is located in Runwell, which is located just under 2 miles north of Wickford town centre, in Essex.
St Luke’s Park will also include a range of community facilities including a new primary school, Co-op Food, a restaurant and Runwell Sports and Social Club is located close by.
The property is located within good access of Wickford, Chelmsford, Billericay, and Rayleigh as well access to the A127 (to London and outer Essex) via the A130.
Description
The property comprises a substantial Grade II listed former chapel (built in 1937) which was originally part of the former Runwell Hospital. The property is constructed of white brick with ashlar masonry and pantile roofing.
The accommodation is over ground floor and part first floor. The space at ground floor level is mainly open plan space (the former church hall) with a front entrance lobby area. The ground floor extends to an eaves of 6.46m. The ground floor accommodation benefits from a number of window openings to the side elevations and ceiling. The first floor accommodation is accessed via a rear spiral staircase which provides a storage area.
There is a main front door and several rear and side potential access points. Externally the property benefits from approximately 14 vehicle spaces within a paved area, a potential external play area, and perimeter areas which are currently part landscaped.
Accommodation
Sq ft Sq m
Ground - Reception 300 27.87
Ground - Main Hall 2,326 216.09
Ground - Rear Hall 823 76.46
Ground - Rear Ancillary Areas 204 18.95
1st 426 39.58
Total 4,079 378.95
Planning
The most recent planning record for the property is as follows:
"Use of St Luke's Chapel as a day nursery (D1 Use Class) consisting of 371 sq m floorspace with associated parking and landscaping works relating to this phase of development."
Whilst this use or alternative uses may be possible, we would advise interested parties to make their own enquiries via Chelmsford Council Planning Department on 01245 606826 for verification.
Rating Assessment
The property would need to be accessed for rating purposes. Interested parties are advised to make their own enquiries with the Local Authority for verification purposes.
Lease Terms
The property is available on a new lease on terms to be agreed, tenant responsible for repair, decoration, property insurance premium, rates and utility charges. Appropriate rental incentives will be considered for a suitable tenant.
Rent
£56,950 pa, payable quarterly in advance. We are informed VAT is NOT payable on the rent.


